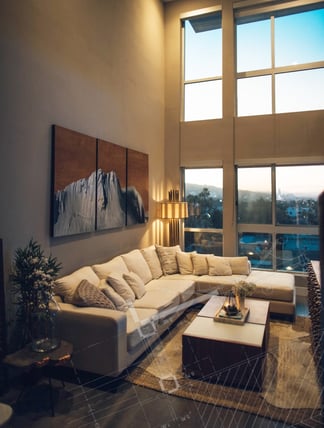Dental Clinic Interior Design: A Guide to Patient Satisfaction
Discover the power of dental clinic interior design. Learn how to create a calming and inviting atmosphere that enhances patient experience and boosts reputation.
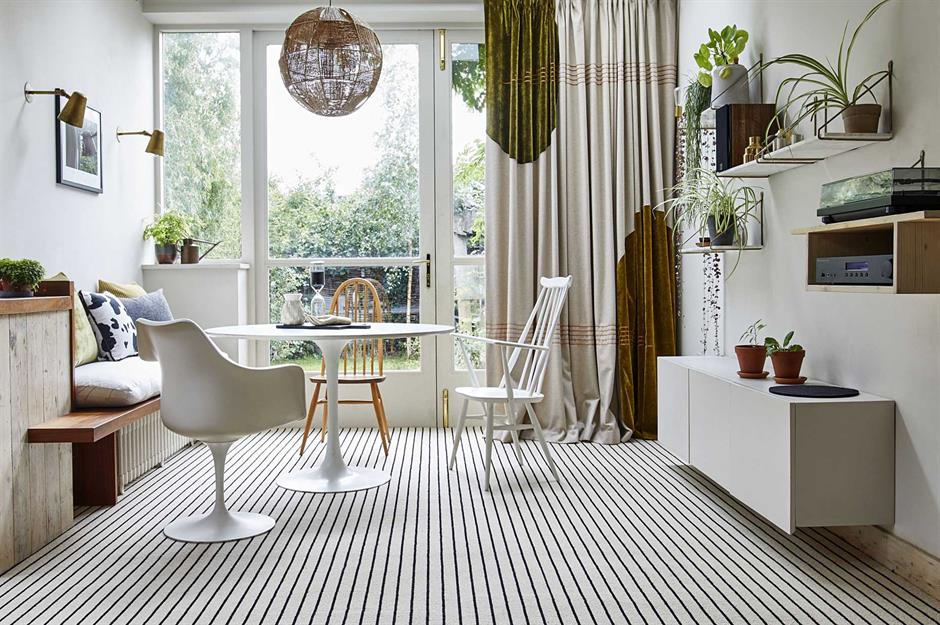
Dental clinics are more than just treatment facilities; they are sanctuaries of oral health where patients may find comfort, reassurance, and aesthetic appeal. Mimari Expert knows the distinct combination of functionality and ambience necessary in dental facilities. In this blog post, we will dig into the realm of dental aesthetics and learn how to turn your clinic into an oasis of oral care.
Why Dental Interior Design Matter
Interior design is a powerful tool to help create the right atmosphere and mood. In a dental clinic, where patients may feel nervous, fearful or apprehensive, interior design can use mood directors to induce feelings of calm. It’s also important for patients to feel they are in a place that is clean, bright and modern so that they can relax and place their trust in you; the right dental clinic design concept can help convey this for you. In addition, it is vital to make your dental clinic efficient as a workplace. The best dental surgery design ideas will take into account practical considerations such as room for dental equipment and storage, and efficient workflow. As with any medical clinic, dental clinics require essential elements to function properly and promote healing.
The Key Aspects of Dental Clinic Design
A great dental clinic decor perfectly combines function and atmosphere. The design should convey a sense of tranquillity and reassurance to patients from the minute they walk through the door. To do this, numerous essential factors must be addressed.
- Patient-Centric Design: Patient comfort and ease are the top priorities in every clinic design aspect. From the moment patients enter your welcoming reception area to their treatment room, the calming environment should minimise their anxiety and maximise their well-being.
- Functional Efficiency: Interior designers recognise the significance of workflow optimization in dental clinics. The designs were created specifically to improve operating efficiency, optimize patient flow, and provide seamless transitions between clinic departments.
- Hygiene and Sterility: Infection control and hygiene are paramount in dental settings. Interiors incorporate cutting-edge materials and design solutions that emphasize cleanliness, sterility, and adherence to industry standards.
- Aesthetic Appeal: While functionality is paramount, Prasail Interiors does not compromise on aesthetics. The designs blend form and function seamlessly, creating visually striking interiors that leave a lasting impression on patients and visitors.
- Customization: Each dental clinic is unique, with its own set of needs and problems. The Designer must offer customized designs that reflect the uniqueness and brand of each clinic.
Read also: How to Decorate a Modern Office with Style.
The Key Considerations for Dental Clinic Interior Design
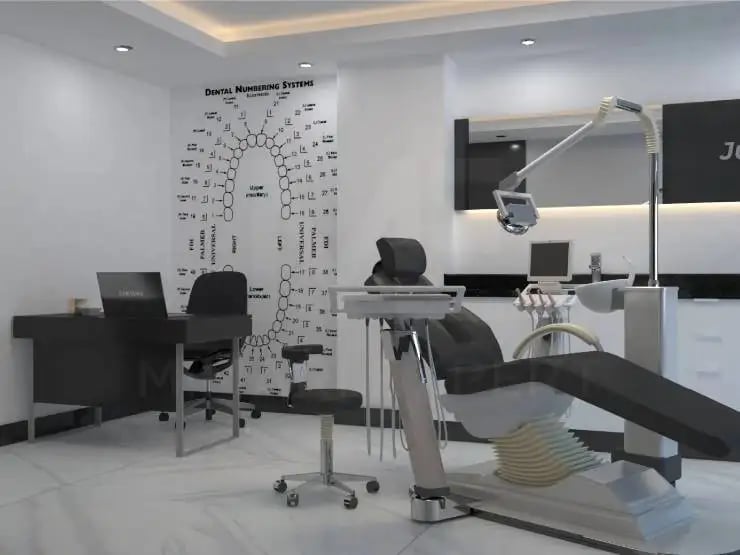
A dental clinic's productivity is entirely based on a well-designed dental operating room. As a dentist, you will spend the majority of your time in the operatory, thus it is critical to devote time, effort, and money in the development of dental operatories.
Working Space Planning:
Space planning is the process of arranging sections and rooms in such a way that they allow for simple access and mobility within the area. A dental clinic should have a reception area, waiting rooms, treatment and examination rooms, a laboratory, and sterilizing facilities. It is critical to give appropriate space for each section to minimize congestion and guarantee smooth daily operations.
Choosing a chair position often poses a critical dilemma – facing towards a common space or blank wall. In general, if there are two or more chairs together it is better to position chairs towards a wall to provide privacy to patients.
Related: Choosing the Right Furniture for Your Home.
Natural Daylight
To suit the minimalist approach, many dentists are putting wide windows into their dental office interior design to provide as much natural light as possible. Natural lighting infuses the environment with peaceful outside views, making patients and dental staff feel more comfortable and energetic.
Ergonomically Designed Storage
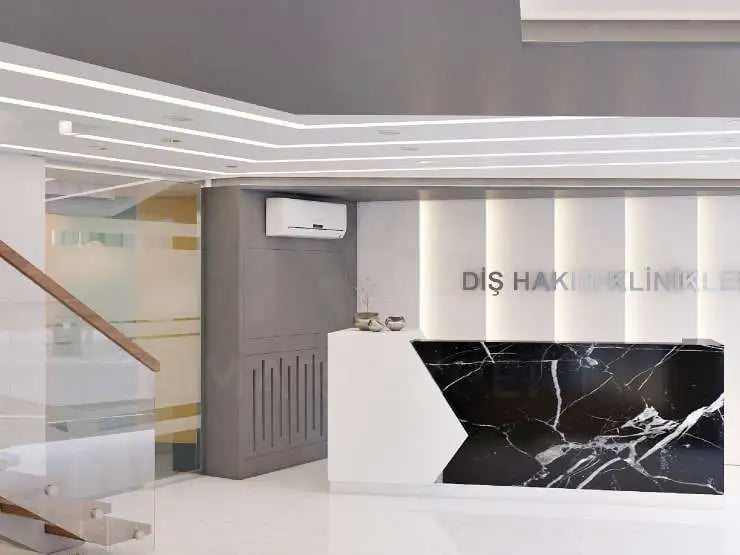
To improve efficiency, dental operatory cabinets should be designed such that all required tools and material supplies are immediately accessible by the assistant. In circumstances when the cabinet is located distant from the chair, a moveable cart with drawers can be created to keep supplies within reach.
Clinic Identity
In today's competitive environment, to offer your clinic a distinct identity, it should be developed visually with a certain theme. Branding may be done by maintaining the same theme and colour tone across the interior, stationery, visiting cards, clinic name board, and website. The clinic logo can be included in the interior so that it is immediately identifiable.
Equipment And Supplies
Keeping up with modern technologies is essential for any dental practice. Studies have demonstrated that methods that include current technology provide higher revenues even during an economic slump.
Updated equipment not only improves patient care but also makes it simpler for staff and physicians. It also tells existing and prospective patients that the office is at the forefront of providing outstanding treatment.
Innovative Ideas for Dental Office Interiors
Energizing Colors and Lights
A fresh coat of paint sounds like a simple enough alteration to begin with, right? Bright white walls complemented with fresh and vivid colors are now on-trend in dental offices. Oranges, blues, reds, and greens are among the most fashionable hues for dental office interior design right now. Metallic hues are also popular.
High-Tech Style
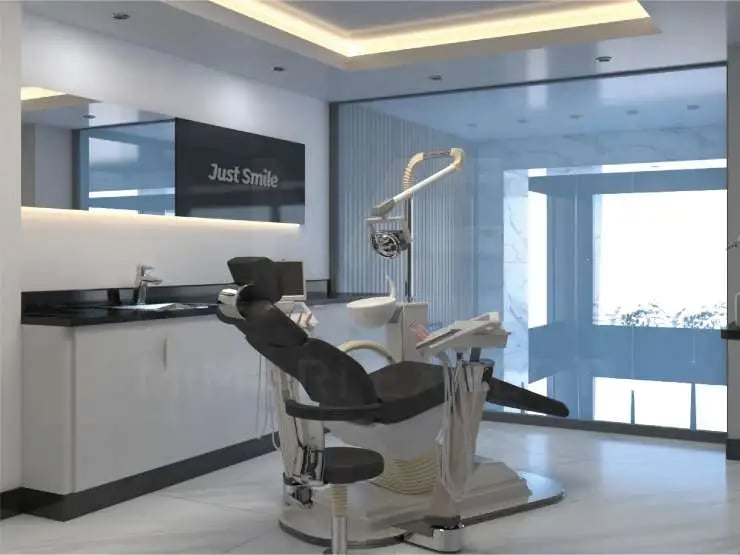
This design is distinguished by clean lines, contemporary furnishings, and cutting-edge technology. It's an excellent approach to demonstrate to your patients that you're up to speed on the newest dentistry trends.
Open Floor Plan Treatment Area
Many dental office design concepts are altering dramatically in terms of treatment spaces. Floor plan layouts are becoming more commonplace, replacing rows of individual, closed-off rooms. With little or no barriers to divide the chairs. If there are separating walls, many do not reach the ceiling. As a result, light can flow into each of the rooms from the windows above.
Departure Lounge
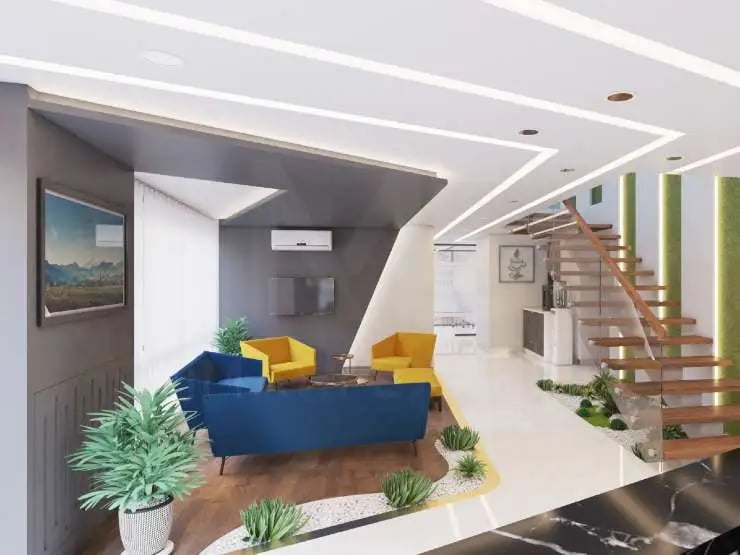
Some dental visits are routine checks. Some are more complicated, requiring patients to rest before departing. Patients in recovery frequently stay in the crowded waiting room until their numbness disappears. Seeing patients in recovery can easily cause dental anxiety in another waiting patient, negating all of your efforts to provide a calm patient experience. Therefore a departure lounge seems a great idea for your clinic.
Add Greenery
Some dentist offices are going for very natural fit-outs. This incorporates plants and other greenery, as well as natural light whenever available. When these aspects cannot be included organically, some clinics choose to employ natural-looking lighting fixtures with green, earthy tones in the furniture, walls, and other spaces.
Design Your Dental Clinic With Mimari Expert
Create your ideal dental clinic with our expert design team. We offer top-notch design services tailored to your specific needs and preferences. Our team has years of experience in creating functional and aesthetically pleasing dental clinics. Visit our office for a free consultation and to see our past projects.
Some Of Our Works And Case Studies For Clients
Schedule a free consultation
You can get your free consultation by communicating with us.
