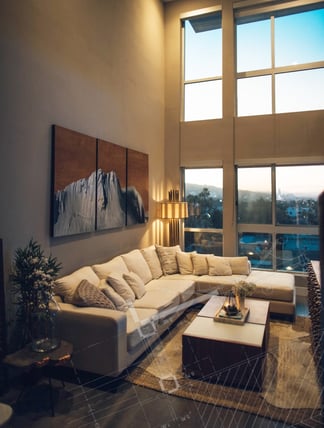The Ultimate Guide to Medical Clinic Interior Design
This comprehensive guide unveils the secrets of successful medical clinic design. Discover how to create a welcoming atmosphere that reduces patient anxiety.
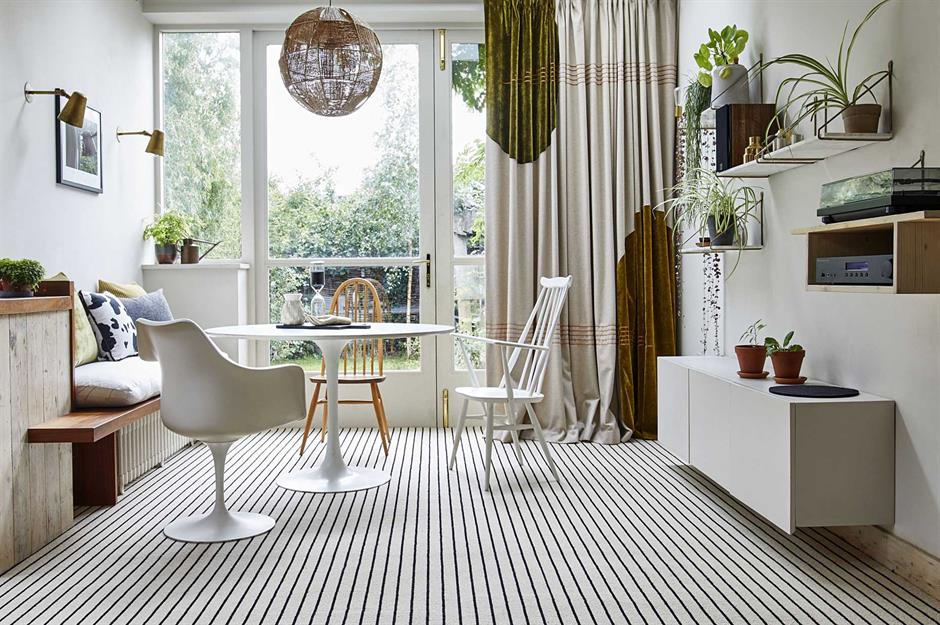
Unlike busy hospitals, medical clinics provide a more concentrated setting for routine examinations and minor health issues. With a smaller size and a focus on rapid visits, the design of your clinic is critical in providing a simplified experience for patients and staff. This article looks at how to turn the practical aspect of your clinic's services into a functional and comfortable environment.
The Importance Of Interior Design For Medical Clinics
The interior design of medical clinics is critical in determining the entire experience for patients and healthcare personnel. Let's look at the value of careful interior design in medical environments. A well-designed clinic can do more than look good.
- Efficiency and Flow: Well-designed clinics optimise the layout for efficient mobility of patients, staff, and equipment. Well-organized spaces minimise wait times and increase productivity. Clear signage, logical room layout, and ergonomic furniture all help to ensure a smooth workflow.
- Psychological Comfort: A pleasant and tranquil setting helps reduce patient anxiety. Soft colours, natural light, and comfortable seats create a cheerful mood. Thoughtful design may divert patients' attention from their medical concerns, making their stay less unpleasant.
- Cleanliness and Safety: Hygiene is essential in medical institutions. Interior surfaces should be simple to clean and disinfect. Properly planned medical supplies and equipment storage facilities reduce clutter and enhance safety.
- Confidence and Reputation: Patients associate a well-designed clinic with excellent care. A clean, contemporary environment fosters confidence. A pleasant impression enhances the clinic's reputation and increases patient referrals.
- Effective Communication: Open and pleasant waiting spaces promote effective communication between patients and staff. Consultation rooms built for seclusion and comfort improve communication during sessions.
Related: The Key Considerations for Dental Clinic Interior Design.
The Basics Of Designing Medical Clinics
Clinics are unusual workspaces in that they must cater to the demands of both patients and medical personnel. Finding design ideas that meet both objectives might be tough. Here are the crucial design elements for making your clinics stand out.
Organizing Interior Spaces
Some different areas and spaces constitute the health centre. Here is a breakdown of the most important rooms.
Welcoming Waiting Rooms
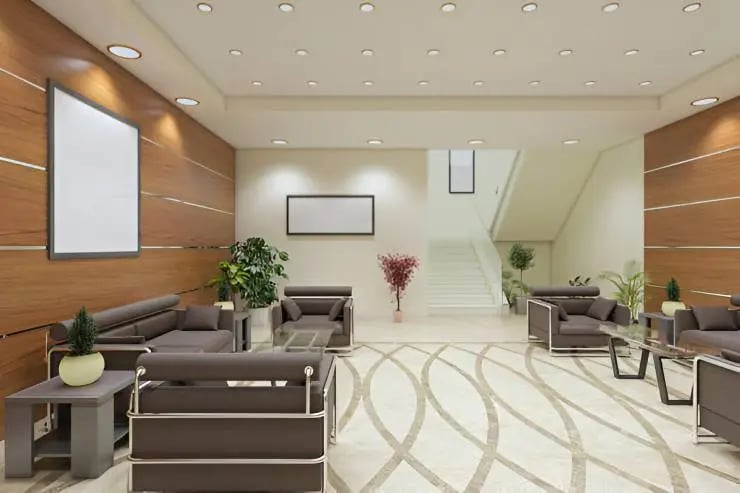
The waiting room or reception area is the first location visitors to a medical facility will encounter. As such, this area must be clean, pleasant, and open. Comfortable furniture is essential. Furthermore, any good distraction, such as open windows, intriguing artwork, televisions, board games, etc., might help patients feel more at peace.
Exam Rooms
Exam rooms must include the equipment and technology that physicians, nurses, and other medical professionals require to accomplish their duties. Exam rooms should be spacious enough to let patients relax, and their design should complement the rest of the institution.
Corridors And Movement Spaces
Corridors must be wide and well-lit to facilitate the movement of patients and workers, taking into account the provision of multiple entrances to avoid crowding, and floors must be slip-resistant to reduce the risk of accidents.
Administrative offices
Administrative offices need a design that ensures efficiency and easy access to files and office devices, in addition to providing a comfortable working environment for workers. Therefore, these spaces must be neat and organized to ensure a smooth and effective workflow.
Interior Design And Decoration
A well-designed medical facility should prioritize both patient comfort and staff efficiency. This begins with a colour scheme and natural lighting that encourages relaxation and minimizes tension. Comfortable, functional furniture and up-to-date medical equipment are essential, with easy access and adequate storage to keep things organized.
Privacy is essential, which is provided by room design, noise-reducing materials, and regulated access to ensure confidentiality. Technology integration extends beyond medical equipment to reservation systems, electronic data, and smart controls for lighting, temperature, and even the environment, which may expedite operations.
Finally, consider aesthetics: elegant artwork, flora, and a sustainable approach that incorporates eco-friendly materials and energy-saving practices all add to a happy and therapeutic atmosphere.
Safety And Hygiene
In every medical facility, safety and hygiene are top priorities. Clear, well-marked emergency exits with unobstructed passageways guarantee that everyone can get out swiftly. Modern fire alarms, complete with smoke detectors and easily accessible fire extinguishers, serve as the first line of defence in a fire. A robust ventilation system keeps the air fresh and decreases germ transmission, while a well-defined medical waste disposal system, which includes adequate containers and instruction on how to handle hazardous chemicals, reduces contamination concerns.
Medical Clinic Interior Design Ideas
Vibrant Colour Theme
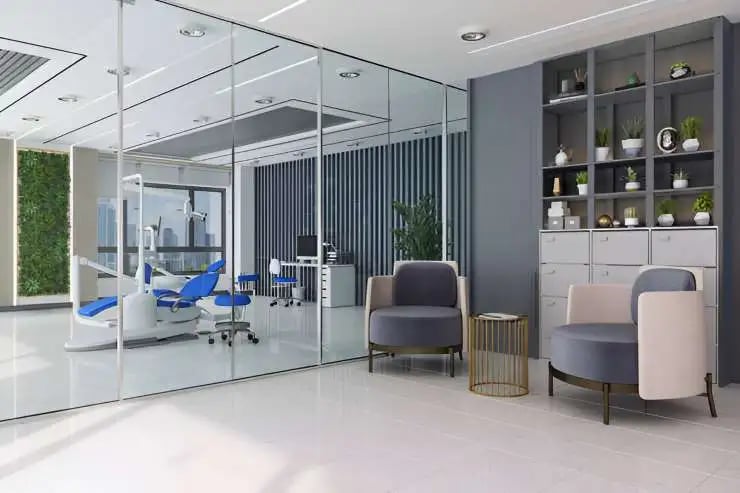
Who says all hospitals and clinics must have an all-white or all-grey, gloom-and-doom colour scheme? Your medical institution, like any other area, may be decorated with colourful, vibrant colours. take a bolder step away from traditional colours like white, grey, or pale blue and go for a more vibrant tone. The unique green and blue colour scheme and pattern can demonstrate that healthcare facilities may also be stylish.
Good and Natural Lighting
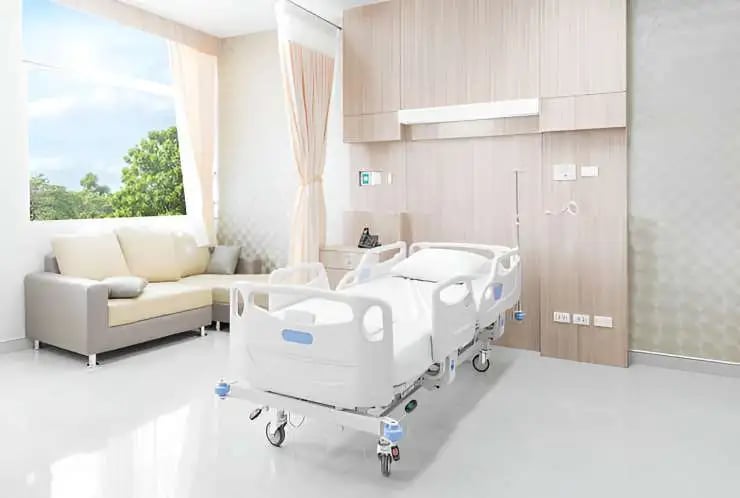
A dark room makes the environment appear melancholy, whereas a bright atmosphere serves to raise an individual's mood. That is why adding adequate lighting throughout your medical facility is critical to keeping the environment cheery and increasing positivity in your patients. A light area also seems more warm and welcoming, which is especially important in places like hospitals and health care facilities.
Mark Your Brand In Strategic Places
Logo signs are essential elements that should be incorporated into medical office reception design ideas. Don't pass up the opportunity to incorporate halo-lit signage to display the logo next to your company name. Whether lighted or not, it will familiarize them with your brand and offer them confidence upon arriving.
Incorporate Nature In Medical Office Design Ideas
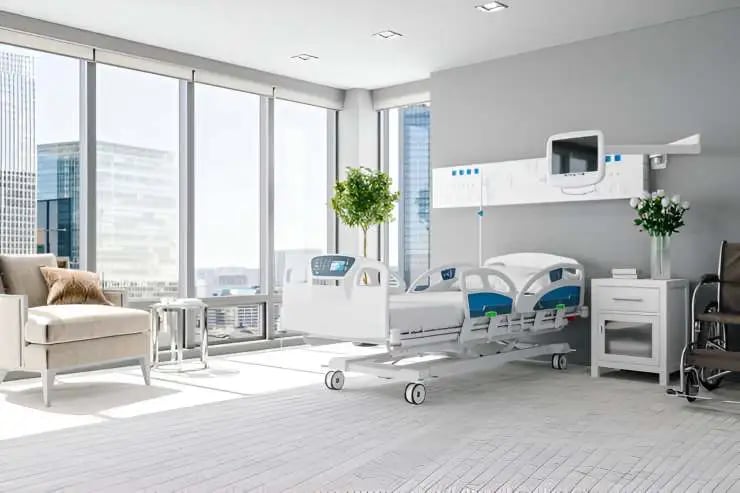
Nowadays, medical clinic design concepts frequently include nature-themed elements in the overall plan. Green design improves the emotional wellness of patients. Nature-inspired modern medical clinic design may be done by including environmentally friendly features such as wood, flowers, and plants.
Design Optimal Medical Center with Mimari Expert
If you want to create a new medical facility, you have come to the right spot. With MimariExpert, you can design a space that promotes healing, improves workflow, and shows your brand's professionalism. Our design team can create an excellent medical facility that exceeds the expectations of both patients and staff.
Book a free consultation now and build your effective medical centre.
Some Of Our Works And Case Studies For Clients
Schedule a free consultation
You can get your free consultation by communicating with us.
