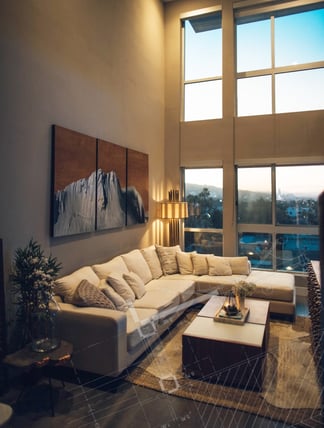3D Design in Architecture: Definition and Importance
3D Design is the digital representation of a three-dimensional item or shape made using software. The 3D design is a very important tool in architecture.
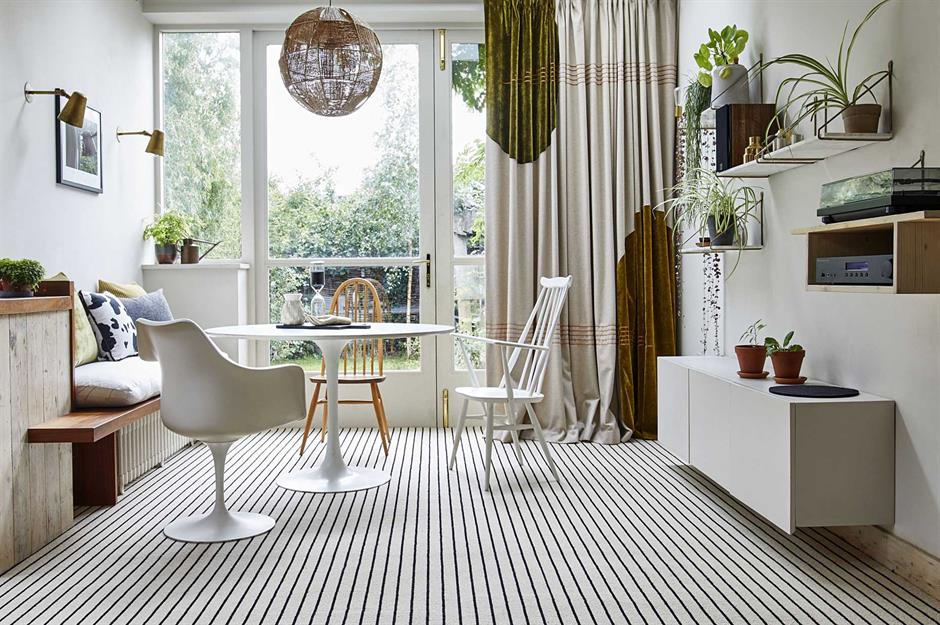
What is 3D Design?
It's impossible to visit a home décor store these days without seeing something designed with 3D technology. Whether it’s a sleek lamp or a modern rug, chances are the product has been enhanced by the use of 3D design. But what is 3D design and how does it apply to architecture and interior design? How can you take advantage of this exciting new technology and use it in your own designs? In this blog post, we'll be exploring just that - an introduction to 3D design, its applications in architecture and interior decorating, and some key tips on making the most out of this powerful tool. So if you're ready to explore the world of revolutionary three-dimensional designs, let’s dive right in!
Introducing 3D Design: How it Works
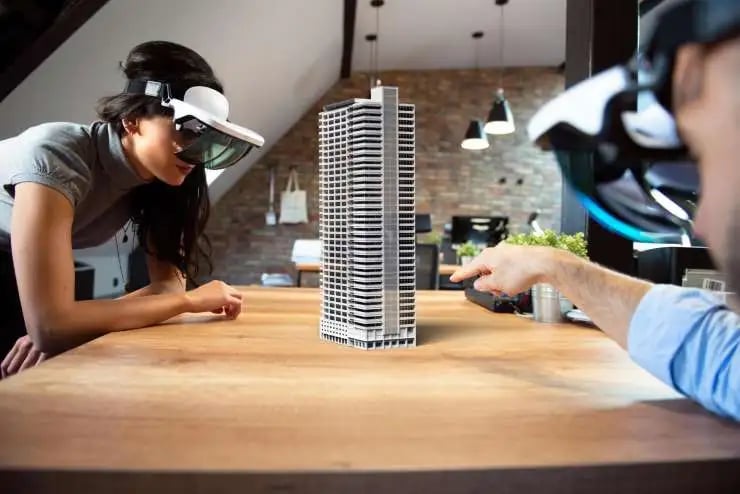
Are you ready to take your design skills to the next dimension? Meet 3D design - a revolutionary way to bring your ideas to life. The 3D design utilizes computer software to create three-dimensional models that can be viewed from multiple angles and even printed into physical objects.
It's a captivating field that allows for endless creativity and innovation. Whether you're designing a product, a building, or a character for a video game, 3D design makes it possible to see your vision in a way that was once impossible. So, how does it work? By using specialized software and techniques, designers input measurements, shapes, and textures to create a 3D model. The end result is a stunning, realistic representation of the object they had in mind. Give the 3D design a try and dare to imagine the possibilities.
Related: Tips for Mastering the Art of 2D Design.
Benefits of Using 3D Design in Architecture
When it comes to architecture, 3D design has revolutionized the way architects visualize and bring their ideas to life. With the 3D design, architects can create accurate and highly detailed models of their projects, which can help them make informed decisions about materials, lighting, and overall aesthetics. In addition to improving visualization, 3D design can also reduce errors and save time in the construction process. Plus, with the ability to easily make adjustments and changes to designs, architects can quickly respond to client feedback and produce better results. Overall, using 3D design in architecture offers a range of benefits that lead to more efficient, accurate, and visually stunning projects.
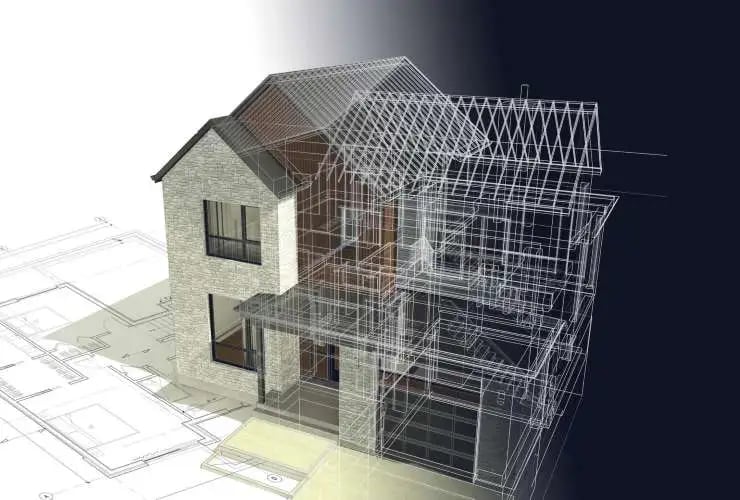
Related: What is Modern Architecture and its Importance.
The Types of 3D Design
- Building Information Modeling (BIM): This is a comprehensive approach that goes beyond just creating a 3D model. BIM software allows architects to create intelligent models that contain not only the geometry of the building, but also additional information such as materials, costs, and even maintenance schedules. This information can be used throughout the entire lifecycle of a building, from design and construction to operation and maintenance.
- 3D CAD (Computer-Aided Design): This is a more traditional method of 3D modeling, where the focus is on creating an accurate representation of the building's geometry. 3D CAD models are often used for creating construction documents and for coordinating with other disciplines, such as engineering and MEP (mechanical, electrical, and plumbing).
- Direct Modeling: This method is often used for creating highly detailed and visually appealing models for presentations, marketing materials, or competitions. Direct modeling allows for a high degree of freedom and flexibility in the design process, but it does not typically provide the same level of information as BIM models.
- Parametric Modeling: This type of modeling uses relationships and constraints to define the geometry of a building. This can be a very efficient way to create complex shapes and to explore different design options. Parametric models can also be linked to BIM software, so that changes made to the model are automatically reflected in the other information.
- Point Cloud Modeling: This method uses data from laser scanners to create a 3D representation of an existing building or site. Point cloud models can be used for a variety of purposes, such as as-built documentation, renovation planning, and historic preservation.
Related: Modernity and Creativity in Istanbul Modern Architecture Projects.
How to Get Started with 3D Design
Are you ready to dive into the world of 3D design, but not sure where to start? Don't worry, you're not alone. It can seem overwhelming at first, but with the right tools and mindset, you'll be creating impressive designs in no time. Start by exploring different 3D design software options, such as Blender or Tinkercad, and familiarize yourself with the interface. Then, practice creating simple shapes and gradually work your way up to more complex designs. Don't be afraid to experiment and try new techniques - this is the key to unlocking your creativity in 3D design. And remember, the most important thing is to have fun and enjoy the process!
Examples of Real World Projects that Utilize 3D Design
3D design technology has revolutionized many industries, including architecture, engineering, and healthcare. This powerful tool enables designers to create realistic models of their ideas, helping to streamline complex projects and bring them to life. One excellent example of real-world projects that utilize 3D design is the construction of buildings.
Architects use 3D design software to visualize and modify their plans, minimizing errors and reducing the time and cost of construction. Another example is the use of 3D printing in the medical field, where doctors can create customized prosthetics and implants that fit patients perfectly. This technology has changed the game for many industries, and we can expect to see even more exciting advancements in the future.
Related: How To Decorate A Guest Bedroom: Tips and Ideas.
Tips for Incorporating 3D Design
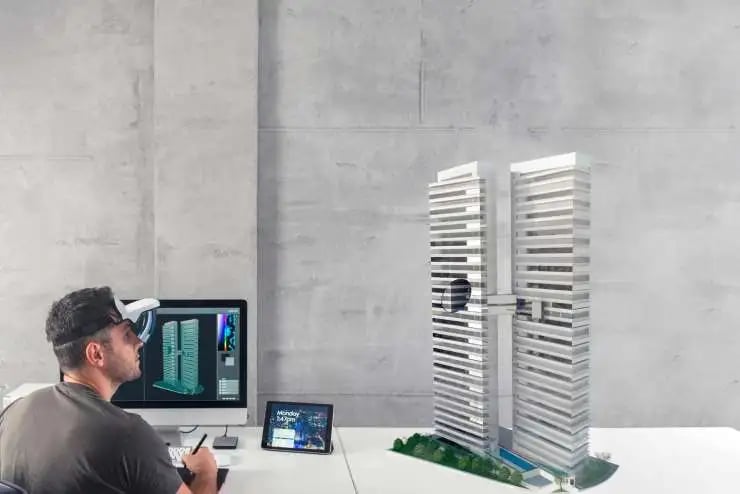
Are you looking to take your designs to the next level? The 3D design is a fantastic way to add depth and realism to your projects. But where do you start? Start by familiarizing yourself with 3D design software such as Blender or SketchUp. Don't be intimidated by the learning curve; there are plenty of tutorials and resources available to help you get started.
Next, experiment with incorporating 3D design elements into your existing projects. Whether it's a sculpture or a product design, 3D elements can add a unique flair. Finally, don't forget to stay up to date with the latest trends and technologies in the world of 3D design. With practice and persistence, incorporating 3D design into your own creations can take your creativity to new heights.
Related: Transforming Your Garden: Home Garden Design Ideas and Tips.
In conclusion, 3D design can be a powerful tool when it comes to bringing your designs to life. The 3D design offers incredible possibilities for architects who are looking to replicate their blueprints in the real world and provide their clients with realistic visualizations.
Whether you choose to use an online program or try out more complex modeling tools, there’s no doubt that learning the fundamentals of 3D design can help take your projects to the next level. With its many advantages, 3D design is sure to revolutionize the way architecture is thought about and executed. It’s never been easier for designers, engineers, and architects of all skill levels to explore this technology's borderless potential. Ultimately, it’s up to you to find a way of using these new tools that best fits your practice now, and going forward; if done correctly, it could just be what takes your work from conventional to groundbreaking.
Some Of Our Works And Case Studies For Clients
Schedule a free consultation
You can get your free consultation by communicating with us.
